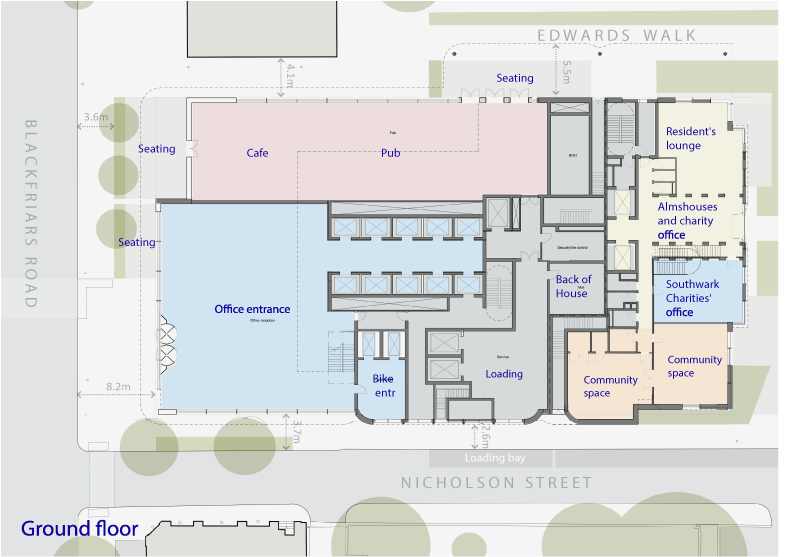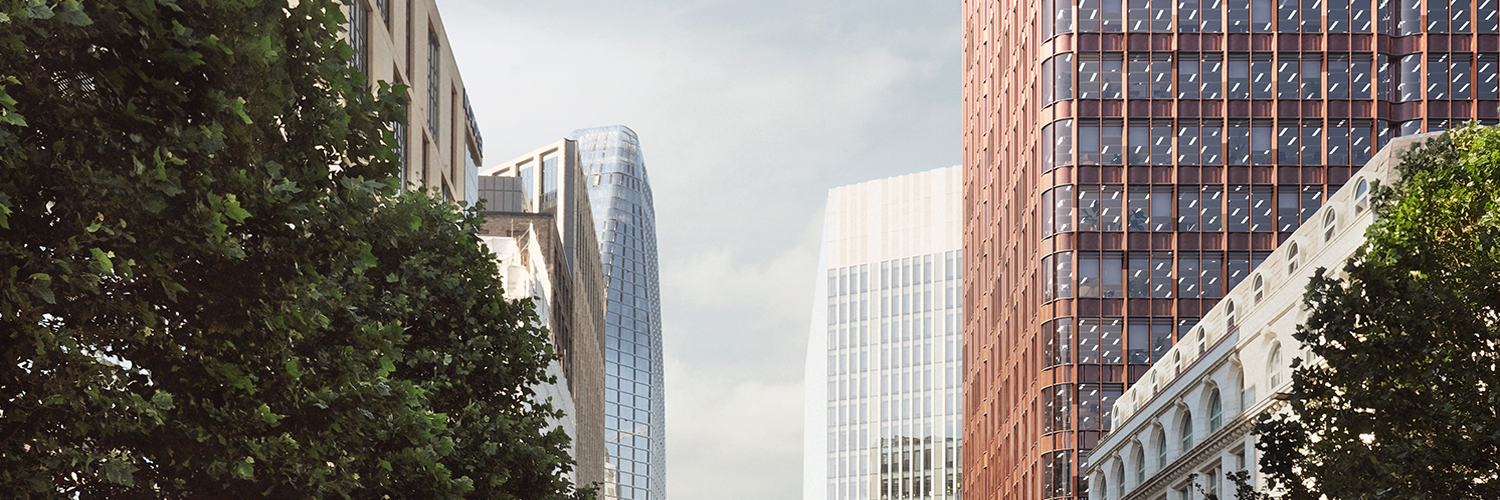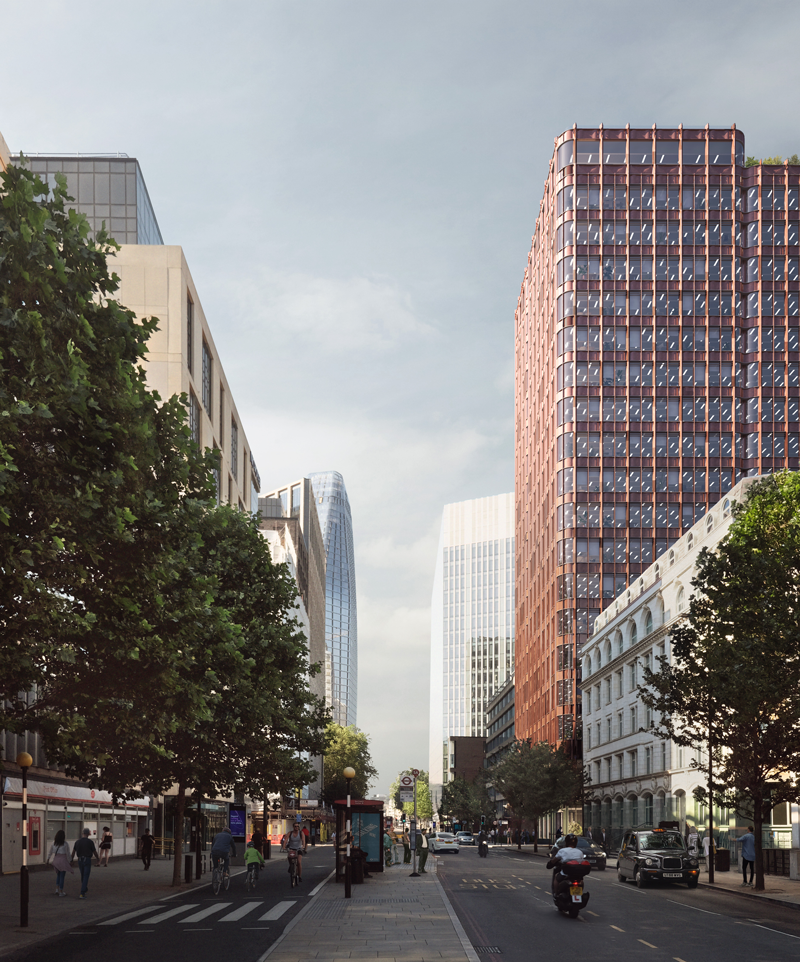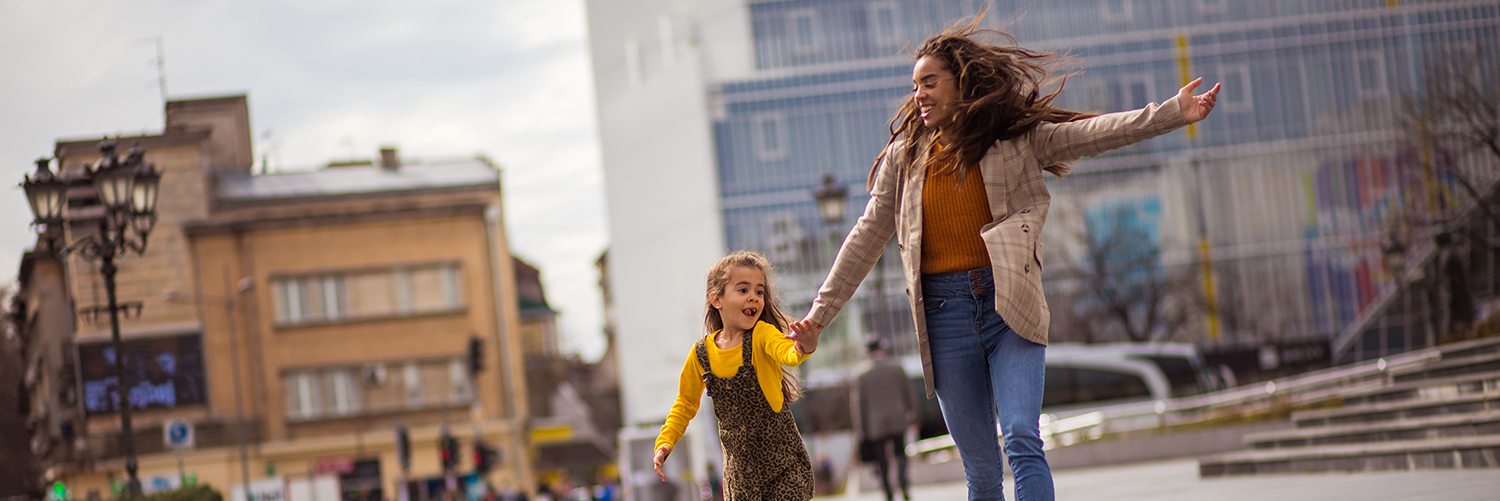Offices
An inspiring place to work
Flexible, modern office space will support jobs in the area, with the income used to pay for the Almshouses. A triple height entrance lobby will front Blackfriars Road. 10% of the office space will be let on affordable rents.
The reception will connect to the new public house, with a café available during the earlier part of the day. Breakout spaces and shared meeting tables overlook the lobby from a mezzanine level, to encourage more flexible working patterns
We are encouraging people to cycle to work by providing more than 450 cycle stands in the basement, plus showers and changing rooms, bike maintenance facilities and a bike concierge service for external office visitors
Wellbeing and sustainability are key factors. We are providing large roof terraces on different levels and investigating the use of openable windows for natural ventilation

The scheme provides approx. 22,500 m2 NIA of flexible high quality office accommodation.

Facades inspired by site history
Like the cloth which used to be stretched to dry on site, the new facade is conceived as a fabric, pinned at the top and bottom. Primary vertical and secondary horizontal threads of terracotta are woven together to hang on the building.
The facades will be made of terracotta which is a material widely used
throughout Southwark. This material sits comfortably amongst the new glass office buildings on Blackfriars Road and the historic brick buildings on Chancel Street and elsewhere.

The offices will be a smooth glazed natural coloured terracotta, whilst the Almshouses will be yellow brick coloured with a rough textured finish. The green glazed tiles found on the ground floor of the Soap Factory Building next door (directly to the south) are used in the office entrance facades. Like the cloth which used to be stretched to dry on site, the new facade is conceived as a fabric, pinned at the top and bottom. Primary vertical and secondary horizontal threads of terracotta are woven together to hang on the building.
The terracotta is stretched around curved corners to soften the building form. The facade is lifted up to announce the office entrance on Blackfriars Road, whilst the facade of the Almshouses comes to the ground creating a more domestic feel.

Sustained social benefit
The many benefits delivered by this exciting mixed-use scheme include: